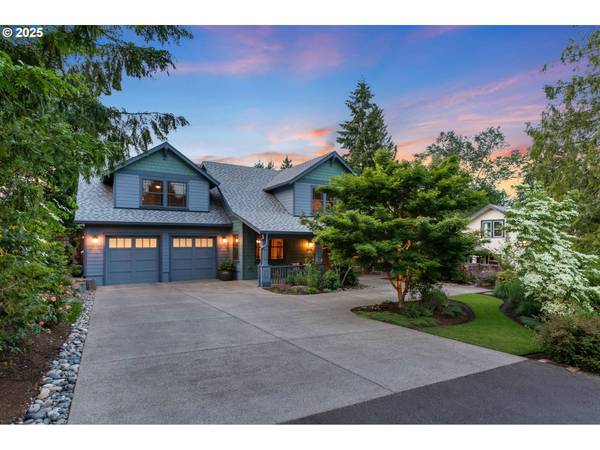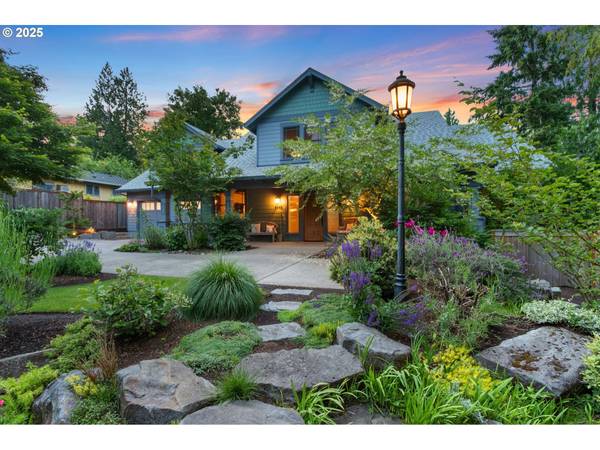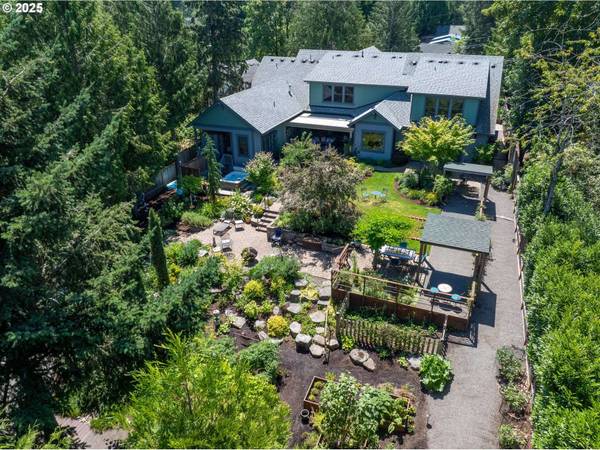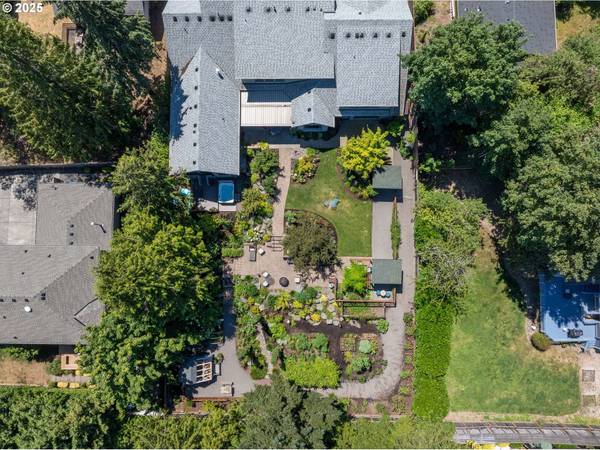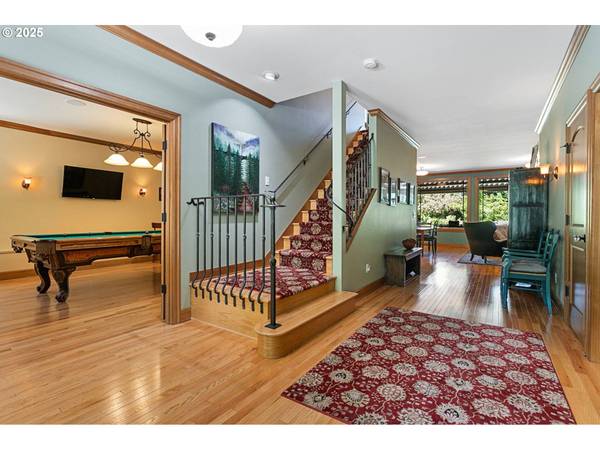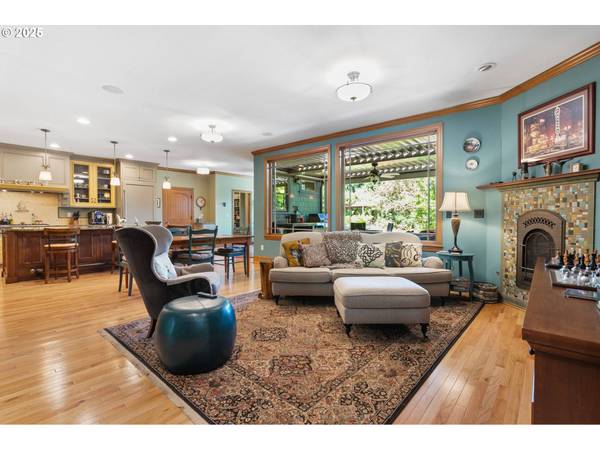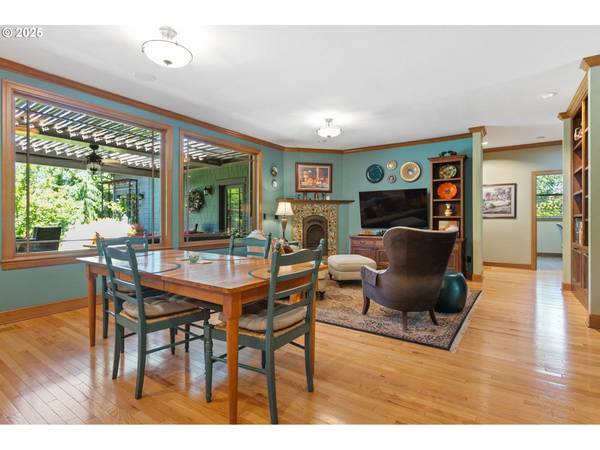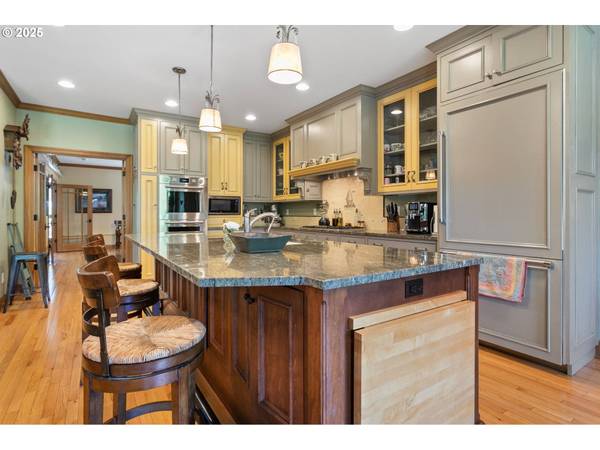
GALLERY
PROPERTY DETAIL
Key Details
Sold Price $1,400,000
Property Type Single Family Home
Sub Type Single Family Residence
Listing Status Sold
Purchase Type For Sale
Square Footage 5, 445 sqft
Price per Sqft $257
Subdivision Maplewood
MLS Listing ID 671964146
Style Country French, Craftsman
Bedrooms 5
Full Baths 4
Year Built 2017
Annual Tax Amount $17,474
Tax Year 2024
Lot Size 0.400 Acres
Property Sub-Type Single Family Residence
Location
State OR
County Multnomah
Area _148
Building
Lot Description Gentle Sloping, Irrigated Irrigation Equipment, Private, Terraced
Story 3
Foundation Pillar Post Pier
Sewer Public Sewer
Water Public Water
Interior
Heating Forced Air, Wall Heater
Cooling Central Air
Fireplaces Number 1
Fireplaces Type Gas
Exterior
Exterior Feature Covered Patio, Fenced, Free Standing Hot Tub, Garden, Greenhouse, R V Parking, Sauna, Tool Shed, Yard
Parking Features Attached, Tandem
Garage Spaces 3.0
Roof Type Composition
Schools
Elementary Schools Maplewood
Middle Schools Jackson
High Schools Ida B Wells
Others
Acceptable Financing Cash, Conventional
Listing Terms Cash, Conventional
MORTGAGE CALCULATOR
REVIEWS
CONTACT


